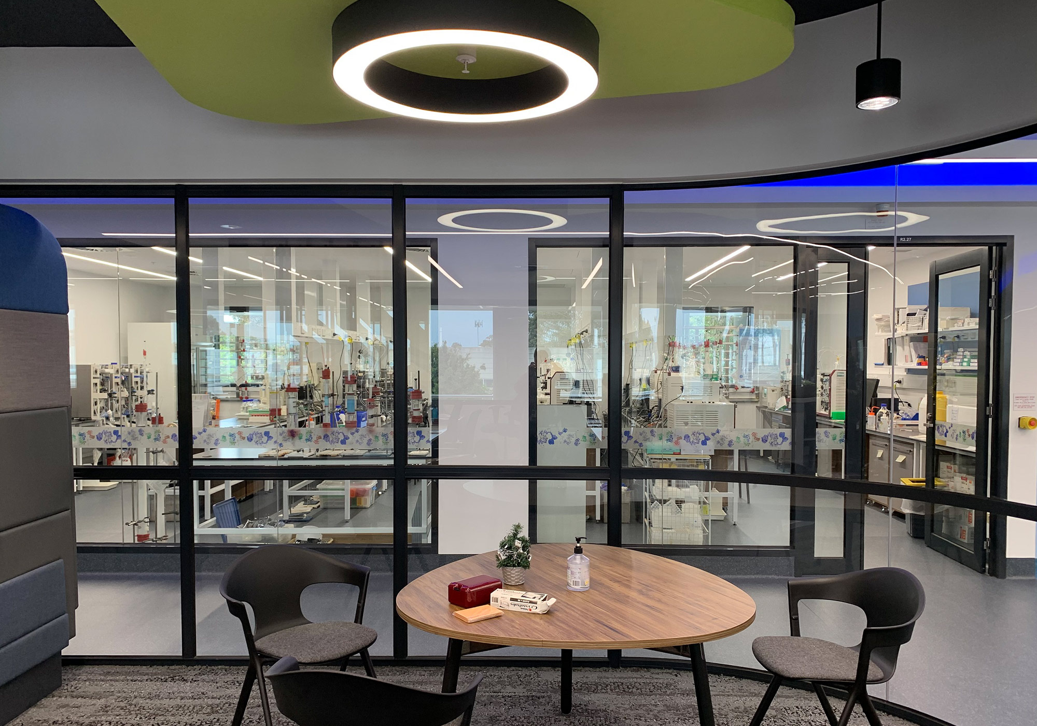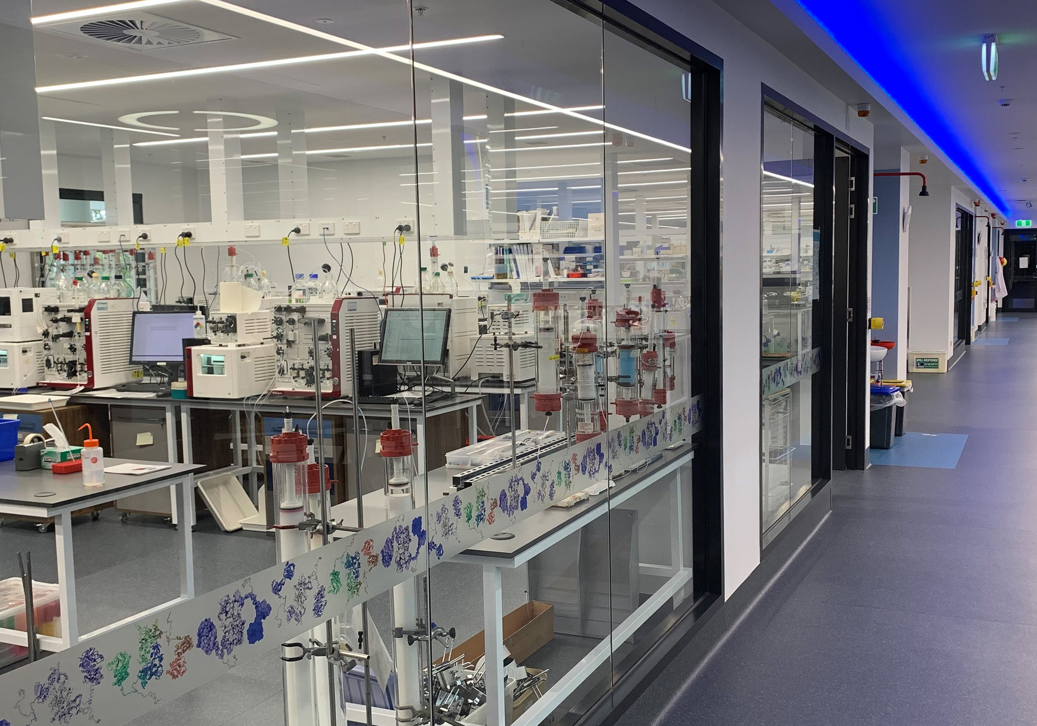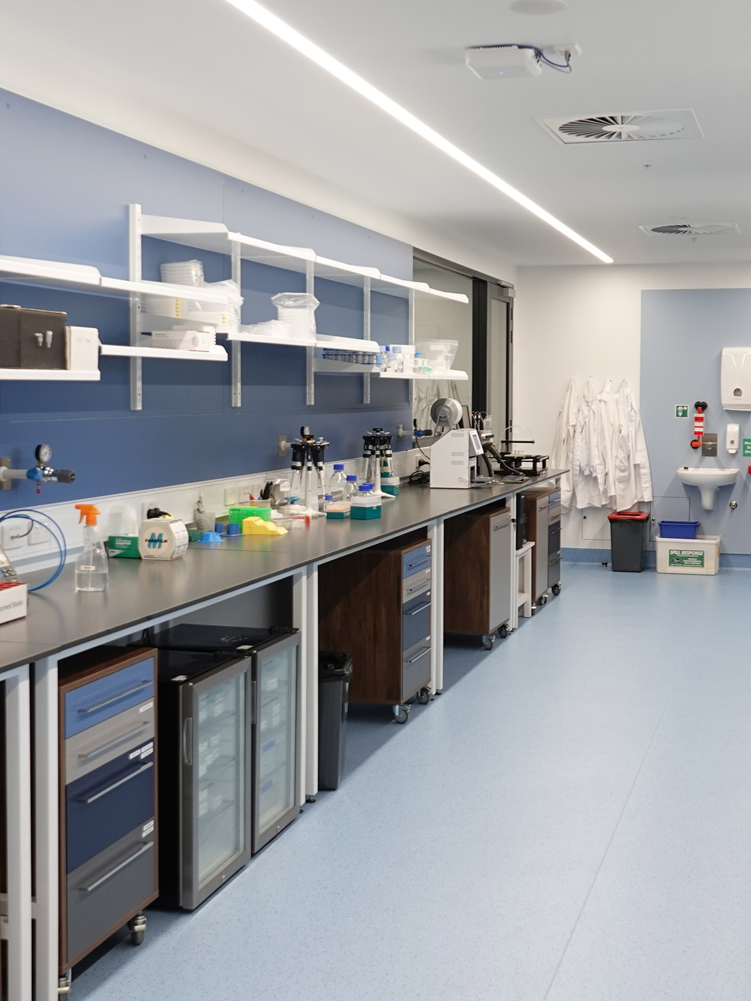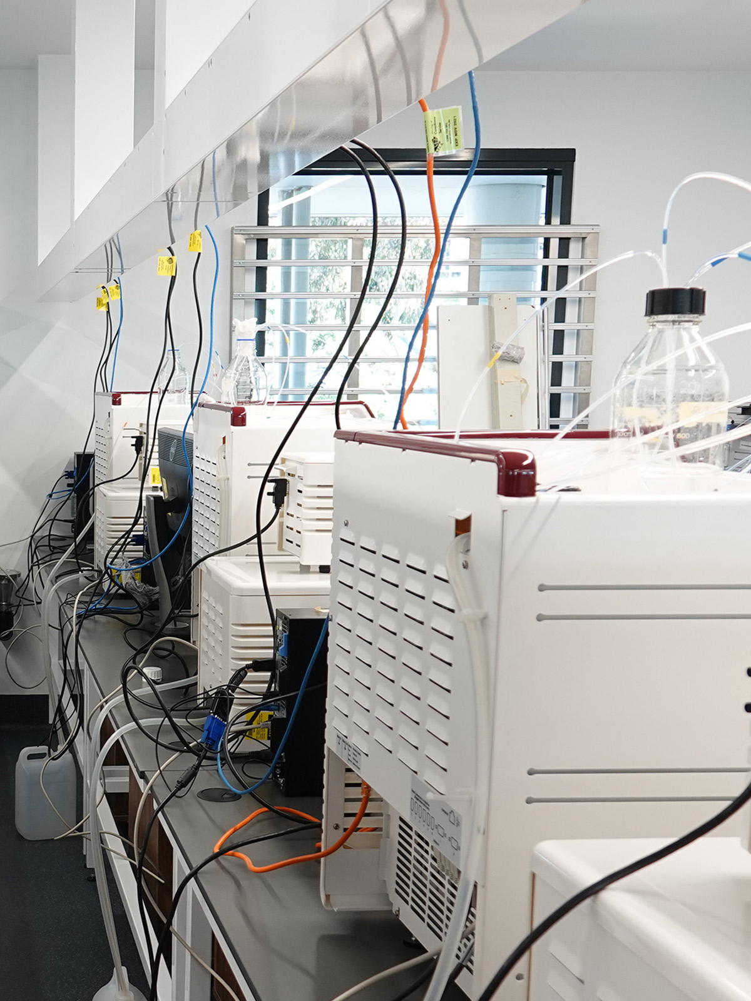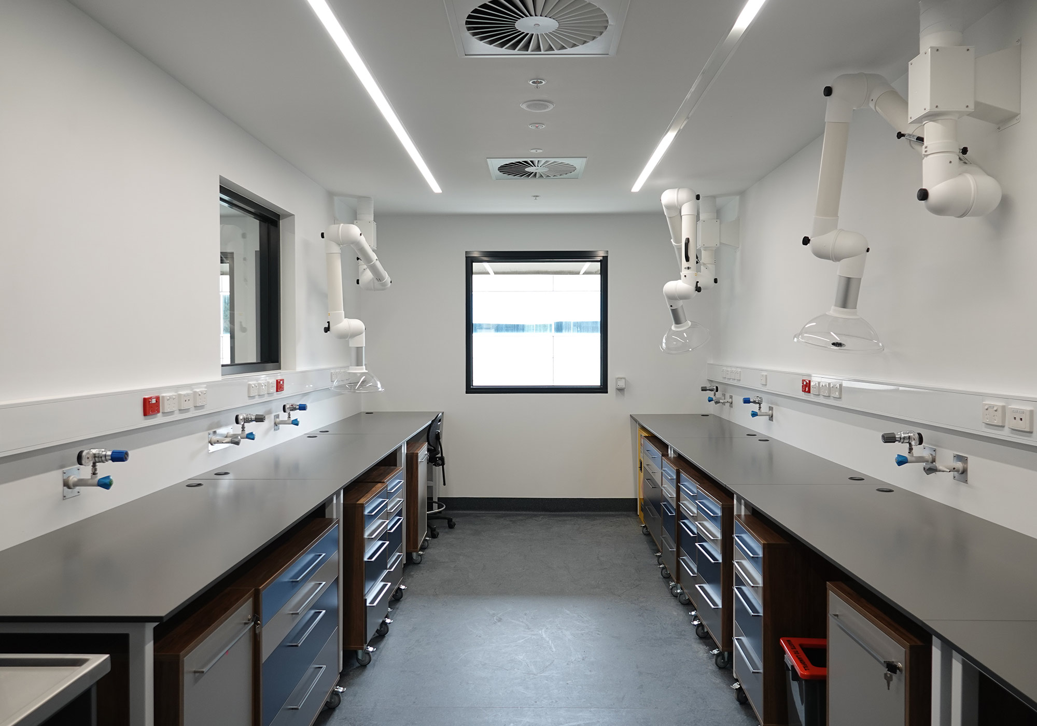PARKVILLE RELOCATION
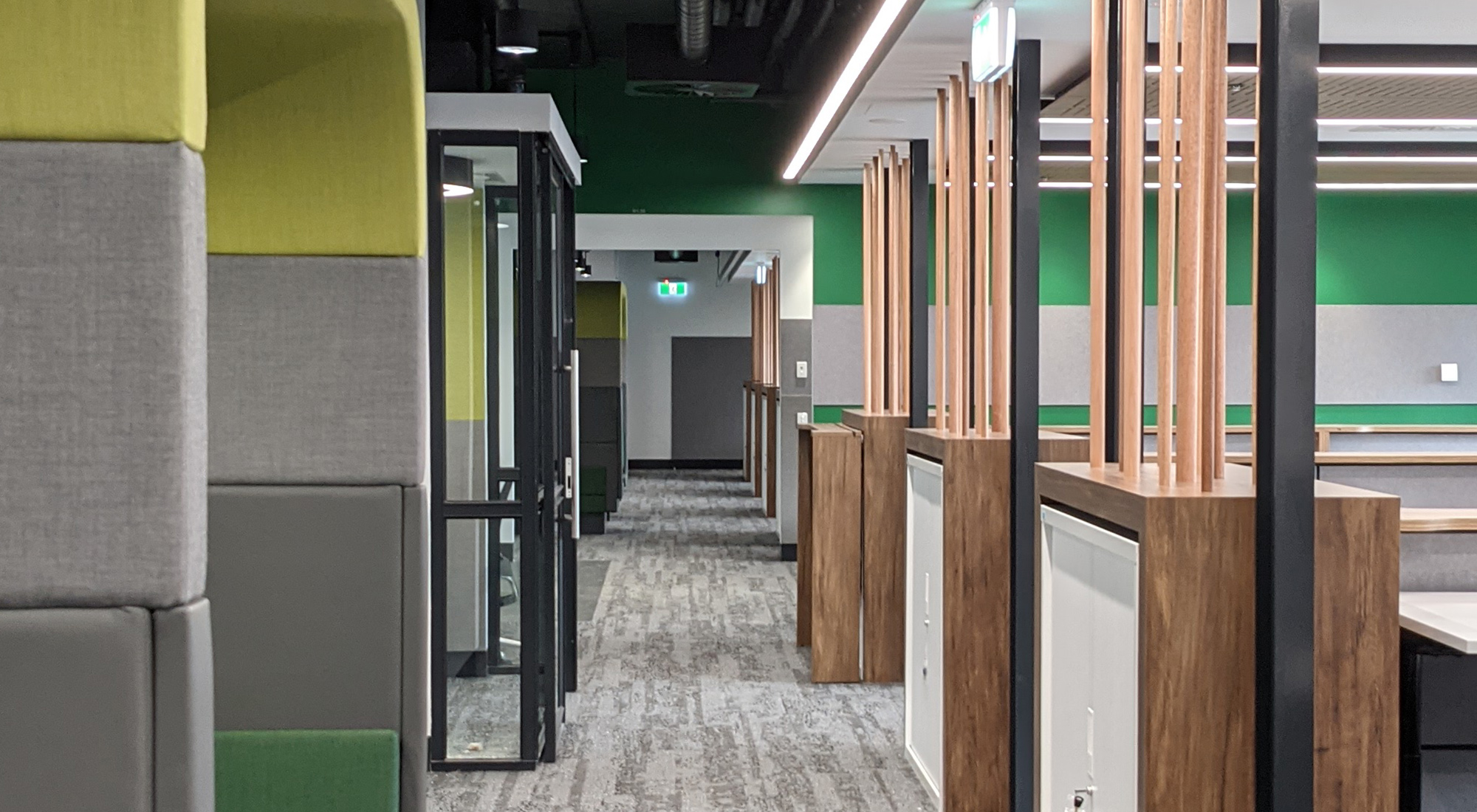
CSIRO, Clayton Campus
Melbourne, Australia
Completed
2021
CSIRO Parkville Relocation is a two-level fit-out which relocates CSIRO’s Parkville research laboratories to the CSIRO Clayton Campus. Through our effective engagement with CSIRO, we were able to reduce floor area without compromising research and workspace environments. Workspace was designed to be more interactive with spaces for engagement and quiet reflection dynamically arranged with workplace “toys” to engender collaboration and acoustic control.
Materiality including colour, texture and the use of timber supports the concept of “wellness.” Wellness in architecture extends the design focus beyond environmental impacts to those which affect human health, and physical, mental, social, occupational, and emotional well-being. Our expertise in this area establishes a qualitative approach to design that considers equitable access to natural light, appropriate artificial light, air quality, acoustic and visual comfort, movement, and social interaction.
