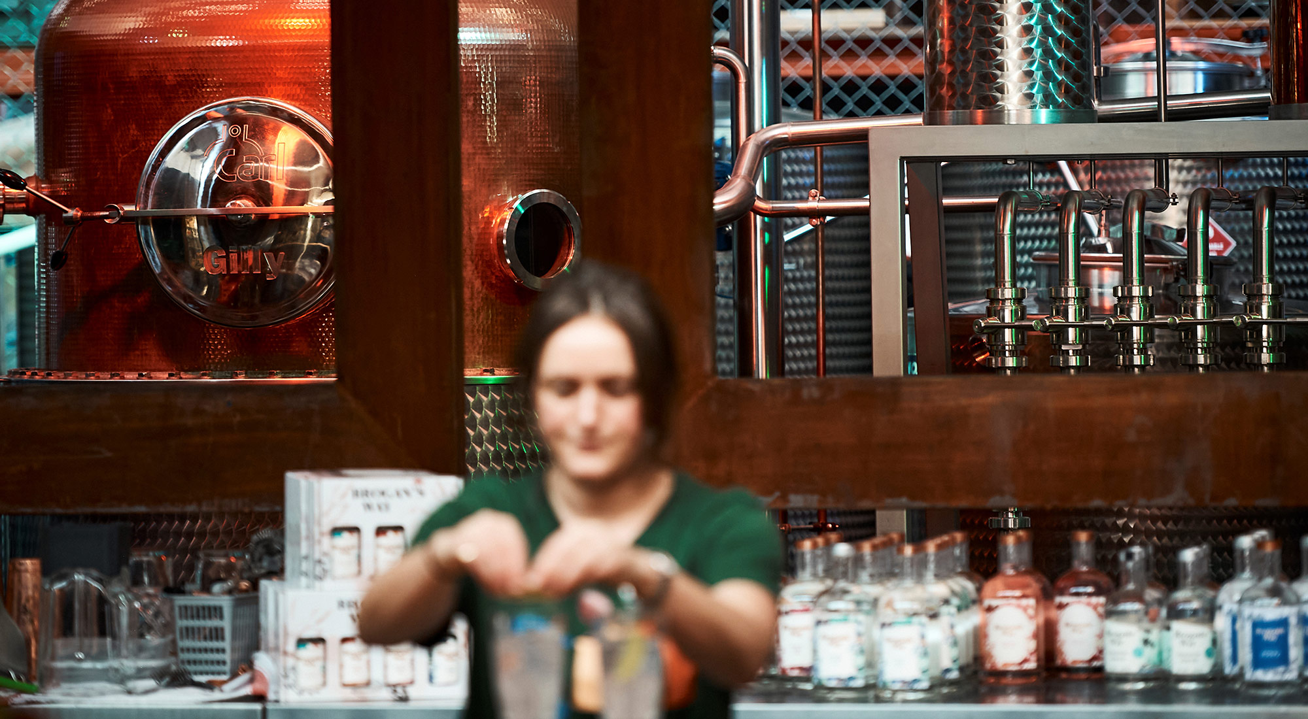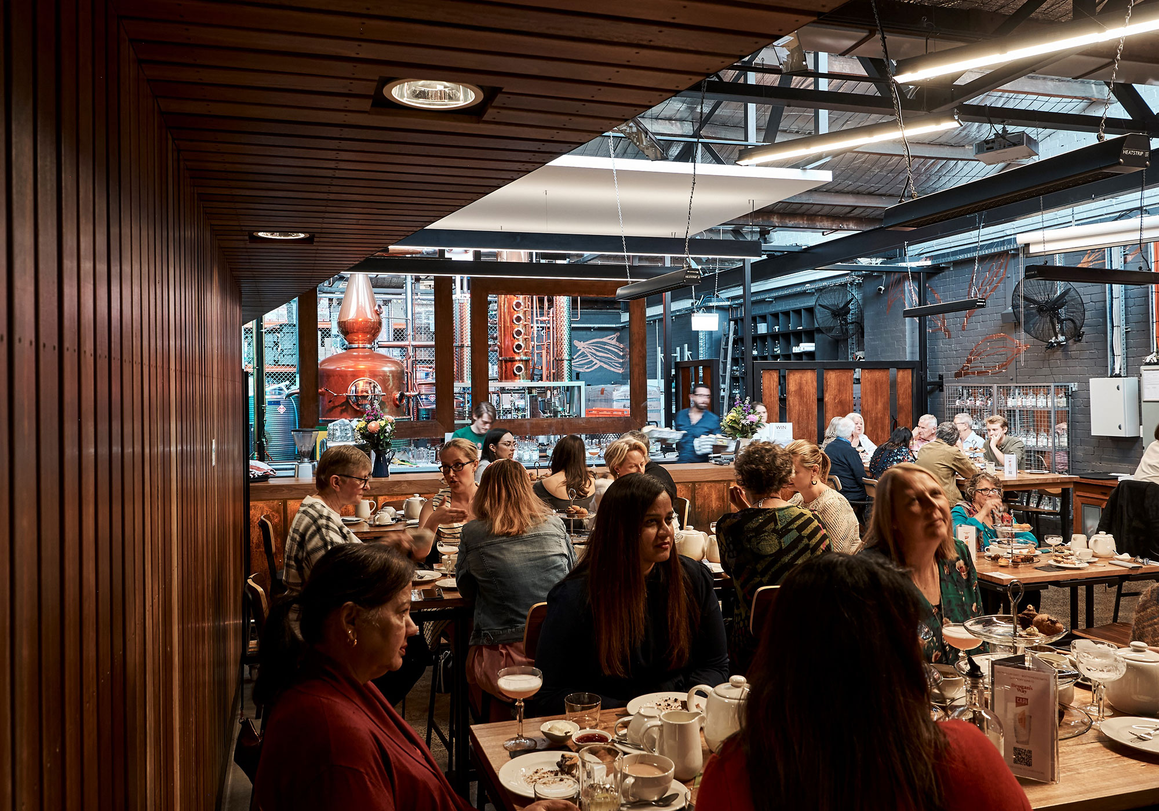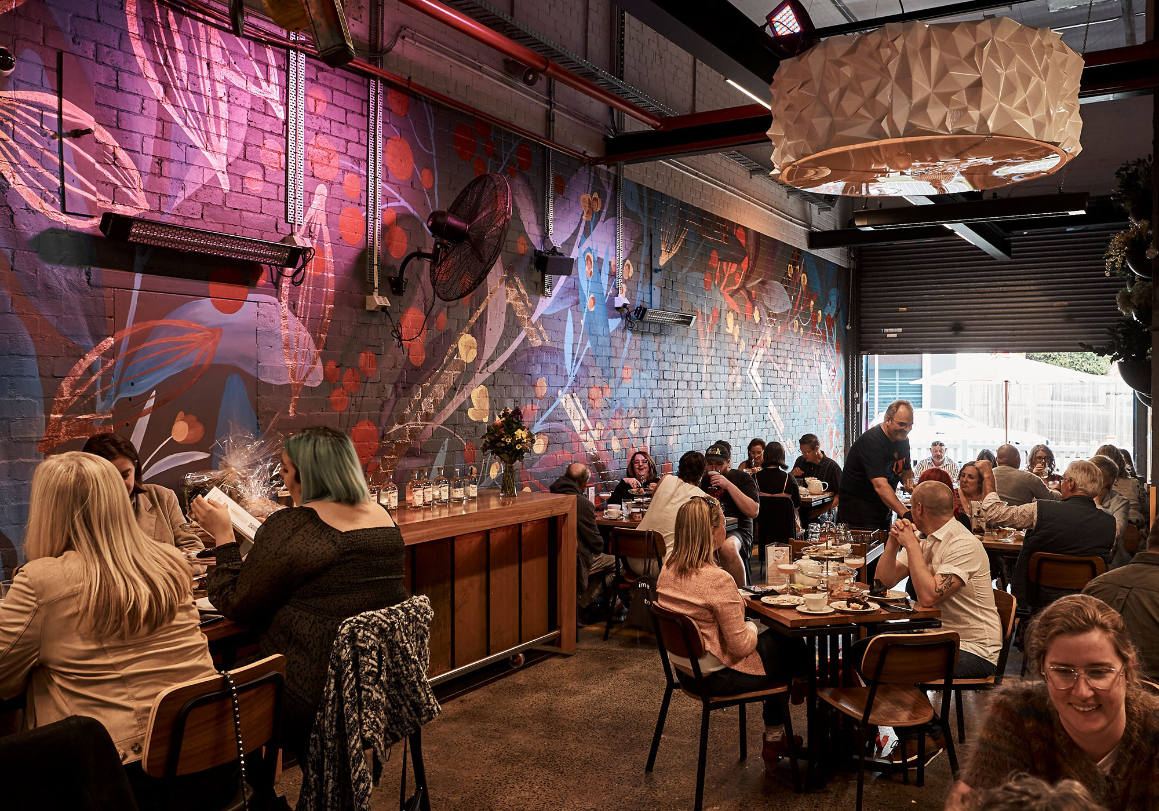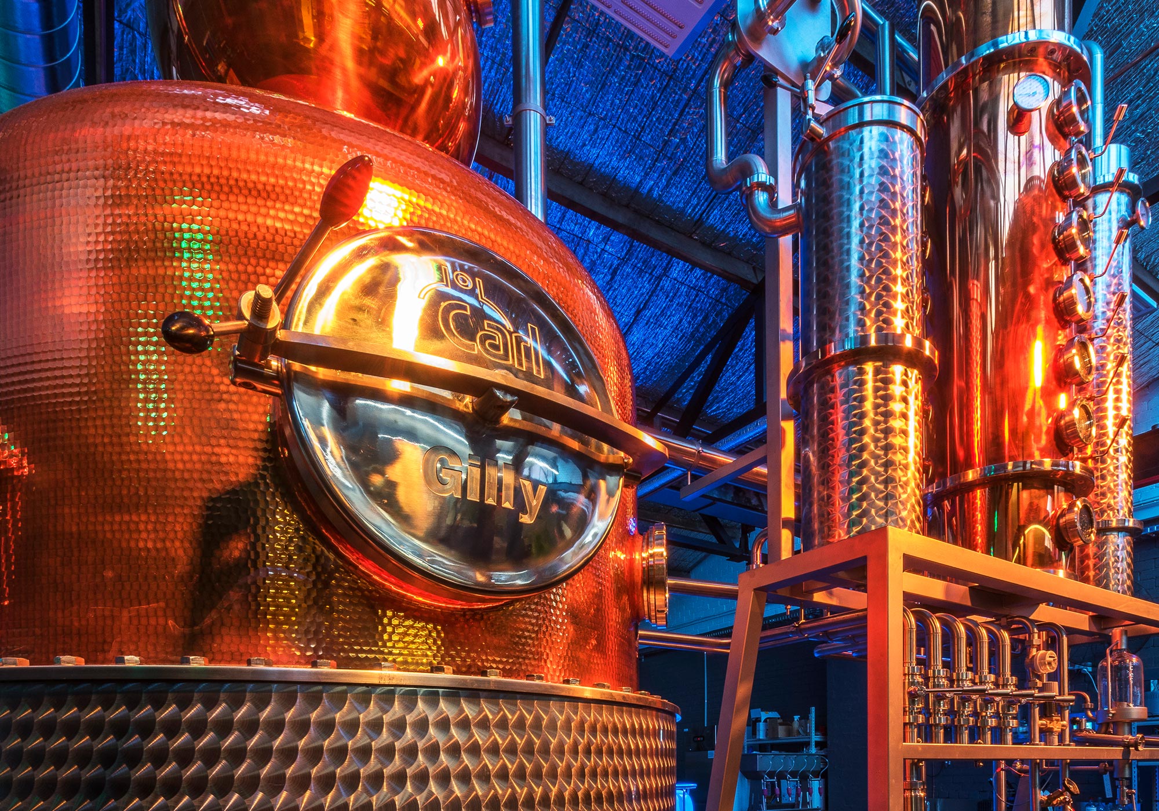Brogans Way Distillery

Melbourne
Victoria
Completed
2019
Brogan’s Way Distillery is located in a former panel beating workshop in Richmond which has been transformed into an inner-city gin destination. Following a total rework of the warehouse-style space with its saw-tooth roofs, and the distillery functional process overlaid on the plan, L2D Architects had the freedom to express the materiality of the selected finishes within the design parameters set by the distillery’s father-daughter team of Simon and Brogan Carr. The design enhanced the raw mix of three selected steels: mild steel, rusted Corten steel, and stainless steel, in addition to the natural elements of recycled timber. Use of colour-changing LED spectra adds a variable to the changing natural and synthetic light design within the space. Opened in 2019, our design has served Brogan’s Way Distillery well and has provided the necessary flexibility and ergonomic design for staff wellbeing.


